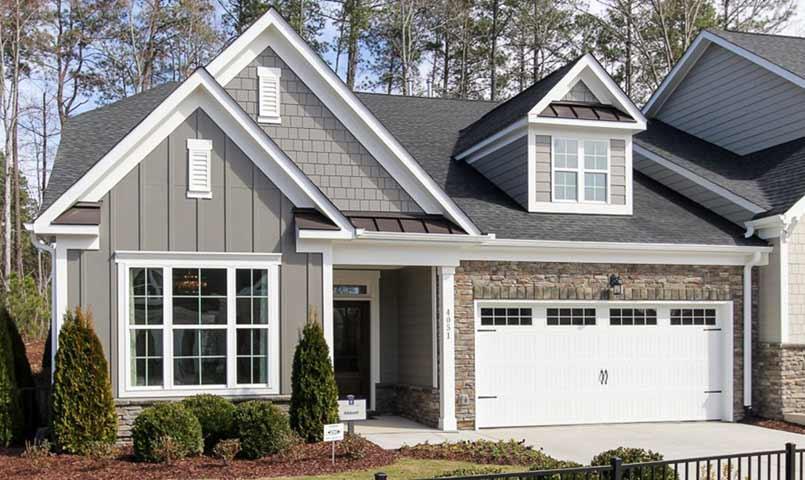[listings market=”triangle” keyword=”Blakeley ” listingType=”residential” sortfield=”daysOnHJI” sortorder=”asc” pageSize=”12″ grid_size=”3″ map=”1″ pagination=”1″ search_widget=”1″]
CalAtlantic Homes, now operating as Lennar Homes after 2018 acquisition, began construction of Blakeley in 2017 and plans to build a total of 137 homes. The Signature Collection includes attached homes ranging in size from 1,947 to 2,312 square feet with two bedrooms, two or three bathrooms, and an attached two-car garage. All homes have first-floor master suites and some include covered porches. Designer kitchens include maple cabinets, Whirlpool stainless steel appliances, kitchen islands, and walk-in pantries while owners’ baths feature oversized showers, double bowl vanities, and ceramic tile flooring.
The Reserve Collection includes single-family ranch homes ranging in size from 2,156 to 3,161 square feet with two or three bedrooms, three or four bathrooms, and an attached two-car garage. All homes have first-floor master suites and some include a den and screened porches. Designer kitchens include maple cabinets, Whirlpool stainless steel appliances, kitchen islands, and walk-in pantries while owners’ baths feature oversized showers, double bowl vanities, and ceramic tile flooring.

